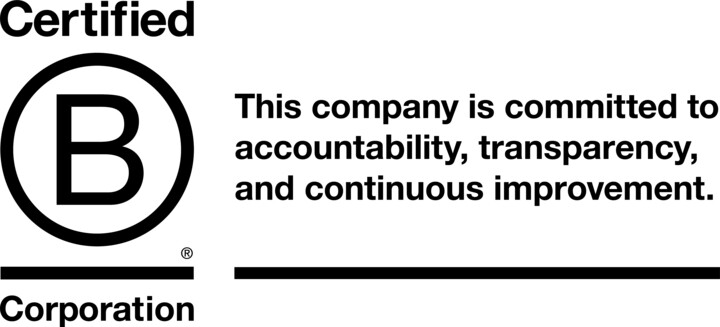We’re passionate about building community. We also take pride in renovating functional, beautiful spaces. When we combine these two things into one project, it’s kind of the bee’s knees, like when a business remodels or builds a space!

Over the years we’ve completed a handful of diverse commercial and tenant improvement (TI) projects, helping business owners design and build out restaurants, coffee shops, office spaces, yoga studios and even a birth center! These jobs have presented interesting and unique challenges for our crew since commercial spaces have to be super-durable, highly functional AND financially feasible. Having worked on a good deal of commercial projects, and recently completing our own, we’ve learned a few lessons, some of them the hard way!

Start planning early
Planning a commercial project should start well before you consider signing a lease (or a purchase and sale agreement). These are a few of the key,early steps we recommend taking.
- Assemble your team early—We use an approach called integrated design and consider it an essential, early step for a successful, low-stress project. This strategy allows the team to collaborate from the start, giving us the opportunity to provide feedback on buildability and the cost implications of the design choices you make along the way. Your integrated design team will include a general contractor, interior designer, and an architect or building designer.
- Timeline—If you are on a tight timeline share it early. The length of time it takes to plan a project varies based on complexity, but we often see the design phase taking between 6-12 months. Once you have preliminary plans and we’ve had a chance to poke around the space, we can share a ballpark estimate of how long construction might take.
- Financial planning—Don’t invest in a space that needs more work than you can afford. The best way to avoid this is to determine early in the project what your budget is! We’re happy to visit potential sites with you and provide some rough construction cost estimates.
Know your priorities
- Establish your priorities for the space and share them with the team early. We can help guide the design process to ensure that the design meets the demands of your business, but no one understand the needs of the space and how your business works more than you do.
- We believe that every project should be beautiful, but we also know that the primary focus must be on building a functional space. If there is a material or design choice that you love make sure the team knows that you love it. We are committed to using authentic, durable materials that can stand the test of time and have a depth of experience in selecting robust materials.

Wrap-up
We’re enthusiastic about tenant improvement projects. Call us early and we can walk thru potential spaces with you, provide a rough estimate of costs and advise you on building details. The challenge of building durable, functional and beautiful spaces is one we love to take on, and we love the idea that these spaces will be used and enjoyed for many years by our community



 by Intellitonic
by Intellitonic